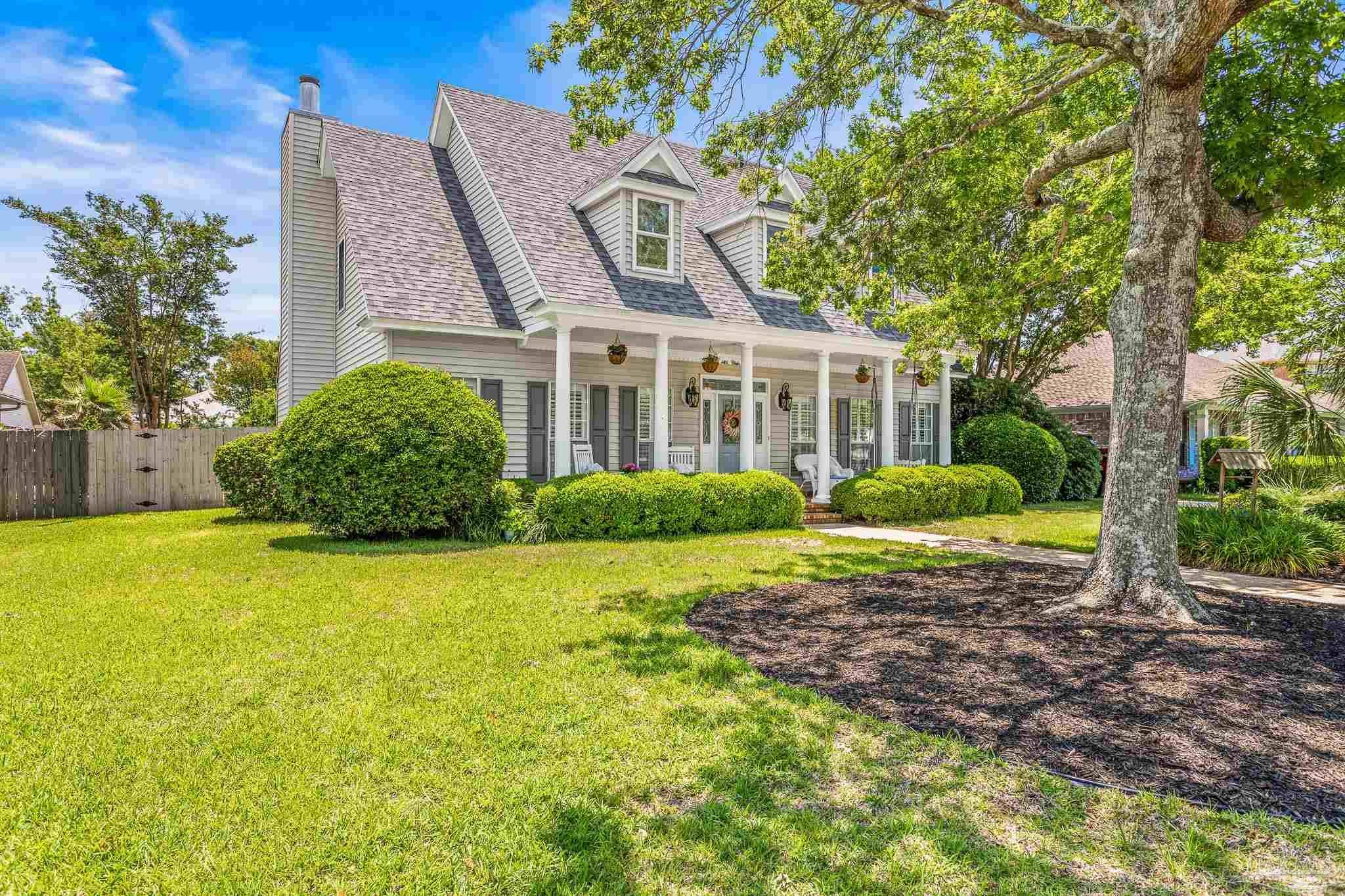Bought with Nikki Jackson • RE/MAX HORIZONS REALTY
For more information regarding the value of a property, please contact us for a free consultation.
4461 Chula Vista Pensacola, FL 32504
Want to know what your home might be worth? Contact us for a FREE valuation!

Our team is ready to help you sell your home for the highest possible price ASAP
Key Details
Sold Price $539,000
Property Type Single Family Home
Sub Type Single Family Residence
Listing Status Sold
Purchase Type For Sale
Square Footage 2,384 sqft
Price per Sqft $226
Subdivision La Mirage
MLS Listing ID 645633
Sold Date 07/26/24
Style Traditional
Bedrooms 3
Full Baths 2
Half Baths 1
HOA Fees $14/ann
HOA Y/N Yes
Year Built 1987
Lot Size 10,018 Sqft
Acres 0.23
Lot Dimensions 85x120
Property Sub-Type Single Family Residence
Source Pensacola MLS
Property Description
***Multiple Offers***As if this home isn't stunning enough, offering sweet SELLER CONCESSIONS for rate buy down or closing costs and Civilian and Military buyers can benefit from an incredible 3.35% Assumable Mortgage! Come home to this dreamy estate in a highly sought after neighborhood with maximum curb appeal and cozy front porch. It is complete with a swing to sit and admire your gorgeous yard. You will also enjoy the park which is just over a block away! Inside the generously sized primary bedroom has his and hers closets, an ensuite bath with separate tub and shower areas. The dormers create a cute space for reading and relaxing while letting beautiful light fill the spaces. The additional bedrooms share a full bath upstairs with a stunning vanity and hardware. Downstairs the layout is thoughtful and flows nicely with a flexible room that could be an office and also a mudroom/laundry area off the side drive for ultimate convenience. The living area is spacious with a functional brick fireplace and mantel which are flooded with natural light coming in through french doors which lead to your backyard oasis. Composite decking and a sunshade have been installed to upgrade the adorable back porch area where you can sit and survey the lovely hardscaping and landscaping. The side-entry, detached garage is spacious and has usable attic storage. Some of the many upgrades include 2021 roof, hurricane shutters, whole home water filtration system, wood plantation shutters, new windows upstairs and in the kitchen and dining areas, solid core doors and new hardware throughout, all new ductwork and germicidal UV system installed in 2022, new carpet installed upstairs in 2022, humidity sensing bathroom fans, freshly painted soffit and fascia with all new exterior fixtures. Welcome Home!
Location
State FL
County Escambia
Zoning City
Rooms
Dining Room Breakfast Room/Nook, Formal Dining Room
Kitchen Not Updated, Solid Surface Countertops
Interior
Interior Features Storage, Ceiling Fan(s), Crown Molding, Recessed Lighting, Walk-In Closet(s), Central Vacuum, Smart Thermostat, Office/Study
Heating Central, Fireplace(s)
Cooling Multi Units, Central Air, Ceiling Fan(s)
Flooring Tile, Carpet, Laminate
Fireplace true
Appliance Electric Water Heater, Dishwasher, Disposal
Exterior
Exterior Feature Sprinkler
Parking Features 2 Car Garage, Detached, Side Entrance, Garage Door Opener
Garage Spaces 2.0
Fence Back Yard, Privacy
Pool None
Utilities Available Underground Utilities
View Y/N No
Roof Type Shingle,Gable
Total Parking Spaces 2
Garage Yes
Building
Lot Description Central Access
Faces From Spanish Trail, turn right onto La Mirage, left on Costa Mesa and right onto Chula Vista. The home will be on your right just after the curve.
Story 2
Water Public
Structure Type Frame
New Construction No
Others
HOA Fee Include Association
Tax ID 111S294200003004
Read Less



